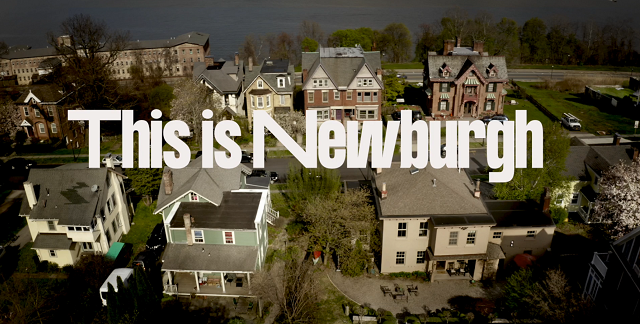
This condo over at The Foundry has a loft look to it. The listing says that there are 3 levels. Too bad the pictures don’t show this a bit clearer. It’s hard to tell what purpose each level serves. Are they open bedrooms? Lofts? Two story windows sounds really nice though. There is probably a lot of light. There were a few other photos too small to feature, but check them out on the listing link below. You have to really love granite to move into this place. There is a whole lot of it everywhere.
Like the other condo at the foundry featured a few weeks ago, this condo is near a lot of goodies. Number 1, you are right on the border of the Hudson River Waterfront. Then, there’s the Newburgh Brewery right around the corner that just officially opened with a taproom/restaurant to open in May. Then you have an art shop, Washington’s Headquarters, ice cream shop, florist, restaurant, tavern and café all within walking distance.
See below for more pictures and pricing information.
70 Johnes St #331e, Newburgh
Asking Price: $95,000
Year Built: 1989
Neighborhood: The Heights
Size: 1,199 sq ft
Distance to NYC: 58.6 mi, 1 hour 10 mins
Public Transportation: MetroNorth to Beacon, then take ferry across
Closest Roadways: 9W, I-87, I-84
Google Map
More Newburgh Real Estate








I live in the Foundry and yeah, those pics don’t do it justice (it’s true about having to like granite, though… First and second levels, along with both bathrooms, have granite floors). The bottom floor, which has the pic with the spiral staircase, is the living room. Dining room, kitchen and powder room are on the 2nd “loft” floor, and the 3rd floor has the bedrooms and a full bath. The windows ARE two-story and they look out over Washington’s HQ and the river. Very pretty view.
Thanks Martha for the explanation!