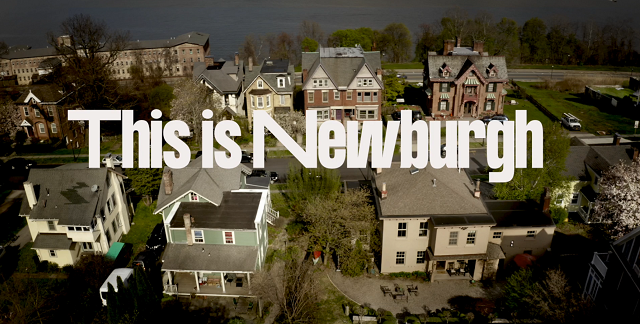Shame on me for reporting this rather late, but in late January a meeting was conducted to discuss the streetscape design of Chambers Street between Broadway and 1st Street according to these renderings. According to the plans, the perimeter of the area targeted for revitalization is between Chambers and Dubois and Broadway and South Street. Improvements will be paid for through the City’s Federal Housing and Urban Development Community Development Block Grant (CDBG) funding. These plans are meant to “leverage the work of city partners” like the Newburgh Community Land Bank. The land bank is already planning to raze two homes on Liberty Street and rebuild two new ones within 5 days. You can read more about that here.
There were 2 different concept plans that were presented. You can see the full details here. What do you think of the design? They want residential input. There is an online survey right here. Those bump-outs at the intersections are interesting. Any clue what purpose they will serve?







