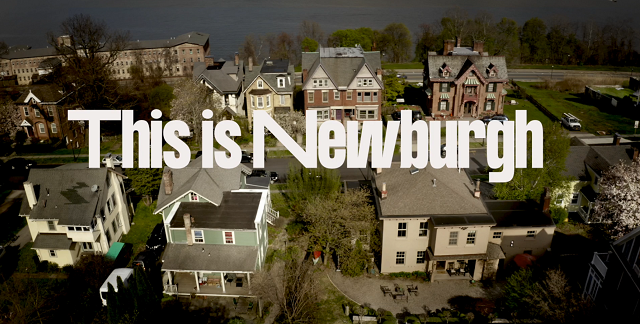The following article is by Newburgh City Historian Mary McTamaney, originally published in the Mid-Hudson Times, July 18, 2012
If you haven’t traveled on South Street this month take a walk or ride between Dubois Street and Robinson Avenue. Locals know that takes you “through the cut,” the gap made in Downing Park in 1960 in a vain attempt to encourage traffic from west to east downhill to the Water Street business district. Some civic leaders believed back then that fewer people shopped on Water Street because the car ride to Water Street was circuitous, requiring the use of North Street, Gidney Avenue or Broadway. So, the New York Department of Transportation and the city collaborated on making a “South Street Arterial.” We have since learned to put up our defense shields at the word arterial but, back in the late 1950’s, we weren’t so experienced and several arterial highways in urban settings like Newburgh were in the planning stages. Newburgh had a second one planned for a west-end loop through various properties to carry expected traffic quickly through our city.
South Street was named as the south border of our 18th century Glebe (common property for the benefit of all) lands. It ended at the big hill that we later developed as part of our central park in large part because of its magnificent view out to the Hudson and the valley. Atop the South Street Hill, a beautiful two-story observatory and pavilion was built and it was surrounded by a landscaped turn-around where the community often gathered for events like sunrise Easter services with the mountain backdrop and the glow of the river making the perfect setting.
But as Newburgh grew beyond Robinson Avenue, more and more people began entering Downing Park from its western side, walking up a steep South Street sidewalk and then a switchback path to the top of the park and down to an exit path beside the Chapman Steamer central firehouse. It was always difficult, no matter whether school or errands took you there, not to linger at the top of the park and sit on a bench by the observatory at least. The beauty of the place just captured you. But a mid-century concept of progress captured the top of the park and its arterial strategy gripped the landscape with the jaws of its excavators and shook it to death. We were left with a dead-zone, one of the growing number of places developing in Newburgh at that era where you were forced to walk past nothing at all for a long stretch of time. A big ugly tunnel of concrete bones held up the hillsides (not well since one side soon collapsed and had to be done again) and a solid concrete tunnel ran under Carpenter Avenue where the switchback path once carried people up to the tree-shaded observatory.
It didn’t have to be so. Most of us don’t know that there had been a previous plan for South Street in 1936. It would have been a project of the federal Works Progress Administration (WPA) and it would have tunneled under Carpenter Avenue but left the landscape above intact. WPA projects were meant to put the unemployed back to work and there were many such large-scale projects in our area. North and South Junior High Schools were the largest but the construction of a terminal and runway for a municipal airport at Stewart, park facilities at Algonquin Park, and the beautiful stone Downing Park bandstand were others. A tunnel through the park at South Street was one more that was designed but never executed. It is likely that, as the Great Depression was gearing down and the world situation was leading us toward war, less money was flowing to municipalities for public works. In city files, I can only find design drawings for the South Street tunnel but not any engineered drawings so it wasn’t a project completely ready for a federal application. I can only find $500 appropriated during city council discussions, just enough to pay landscape architects T. Graham Stewart of Jackson Heights and, perhaps, architect Gordon Marvel of Newburgh who was also discussed. The drawings here show what the landscape around South Street might have looked like had the project been carried forward. If it had been overseen and executed like the other local WPA projects, it would still be standing strong.
 Image from Newburgh Mural Twitter ?@Newburghmural
Image from Newburgh Mural Twitter ?@Newburghmural
Yet, after 52 years of living with the South Street dead zone created by the unkind cut of 1960, it is about to come to life. Internationally known muralist Dasic Fernandez is up on his work platform each day in this month’s broiling heat creating the largest and grandest of his Newburgh mural series in the South Street tunnel. Watch it take shape. More than any of the locations Dasic will beautify for us this year, this is the one that most deserves salvation.






