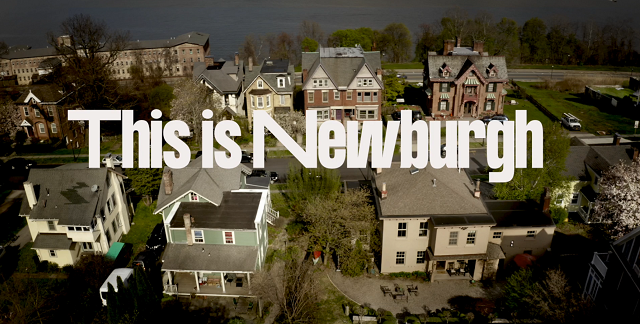
These bricked up façades are a dime a dozen in Newburgh. They were once storefronts with cast iron columns and window displays that were later on converted into apartments. From a preservation standpoint, these conversions could almost be seen as a savior for some of these buildings. Adaptation for a new purpose is what has kept these properties viable. When Newburgh lost its industries, it lost its small business owners as well. Slowly, some of these spaces are being converted back to their original purpose, like this one at 13 Chambers Street, a former funeral home. The windows were removed and the original cast iron columns were sandwiched into brick infill. Architect, Jeff Wilkinson was able to design a new storefront for his future office. The new façade is attractive and transparent, which is known to increase walkabilty.
This project was made possible by the Newburgh Community Land Bank, which oversaw the clean up of lead and asbestos.
Imagine if all the bricked-over storefronts in Newburgh could be converted back to actual stores? See below for the way the building looks now, as well as office and residential opportunities.





-Photos from Jeff Wilkinson






